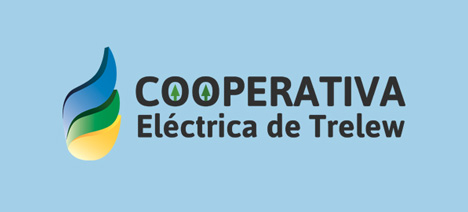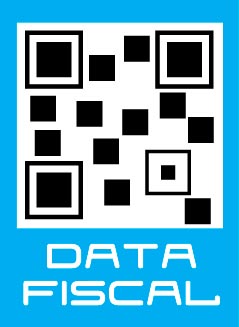Description of the services provided by our staff for the project:
The final product for the relieved area was formed by:
- A set of images:
- Orthophoto of the relieved area
- Three-dimensional image of the same area
- Elevation image
- Images of vegetation
A database with 2 m2 relieved information built per parcel and other related data.
Vector mapping, in a standard format, consisting of points, lines and polygons, with the following layers of information:
- Squares
- Plots
- Buildings
- Other objects such as pools and cartographic features
- A GIS application that allows you to exploit and maintain this information
Extended Description:
The project was implemented in 5 stages:
- Planning
This task planned in detail the tasks to be performed, both for the flight, for further processing, system implementation and subsequent training and technical support.
As a result of this task, a detailed plan was obtained with the resources involved by each party and the scheduled dates.
As for the flight, the flight(s) needed to cover the total area were planned. This task required obtaining municipal permits in order to perform unmanned flights and coordinate with those involved:
- Coordinator of the Cooperative
- Geosystems Coordinator
- Police Security
- Drone operator
As a result of the planning, the necessary authorizations and coordination of the different stakeholders were obtained in order to carry out the plan of the flights according to their diagram. Within the planning, consideration should be given to and to look at the weather conditions.
- Flight
The total survey diagramming included different flights covering in parts the area required to relieve, throwing a flight plan for each case.
The deliverables of this stage were:
- Orthophoto of the relieved area
- Three-dimensional image of the same area
- Elevation image
- Images of vegetation
- Processing
At this stage, thematic vector layers (lines, dots and polygons) were developed on the following aspects:
- Squares
- Plots
- Buildings (differentiating heights)
- Pools
- Other relevant issues
A base layer was made as a result of the cadastral information or a general georeferenced mapping of blocks , parcels and streets, which will be considered as a reference to join the flight images.
For this task, the georeferenced images got from the flights were used, the elevation model (height thematic) was used as a support, and the 3D model, products that emerge from the drone.
- Systematization and Data Integration
A Geographic Information System with the following functions was implemented in a single application:
- Viewing all images obtained from flight processing, plus external sources: Google Map, Bing, Open Street Map, Street View, etc.
- Visualization and maintenance of vector mapping and alphanumeric data associated with parcels: cadastral information, surfaces, and commercial data.
- Visualization of different layers of vector information: blocks, plots, buildings, and other objects of interest.
- Search for any indexed attribute of the database (nomenclature, departure, holder, ID, address, owner name, drawing, record, among others.
- Ability to associate and query files to each of the plots: word, excel, PDF, shape, dwg, etc.
- Display of Public Interest Information (Schools, Assistance Centers, Commissioners, Community Care Centers, Special Clients, etc.
- Ability to integrate with the Commercial System for updating news.
- Managing security in access to information
The Geographic Information System uses a repository of data on which Geosystems integrated the following information:
- Vector mapping obtained from the digitization of the images of the flight to be performed.
- Alphanumeric information associated with parcels and construction silhouettes
- Information obtained as a result of censuses or special surveys that can be made
On the other hand, a separate server was implemented with the raster images that were obtained from the flight and that as indicated above, can be viewed from the visualizer that uses the application along with vector mapping and images from external sources.
- Training and Technical Support
- Technical training and knowledge transfer of the application was carried out, giving the possibility of active participation to technical staff of the client from the start of the project to the implementation and development of it.
- End-user training.
- Delivery of technical and end-user manuals.
- Post-implementation support over a period of 6 months through telephone inquiries, teleconferences and including active participation taking control remotely in case the organization deemed it as appropriate.



